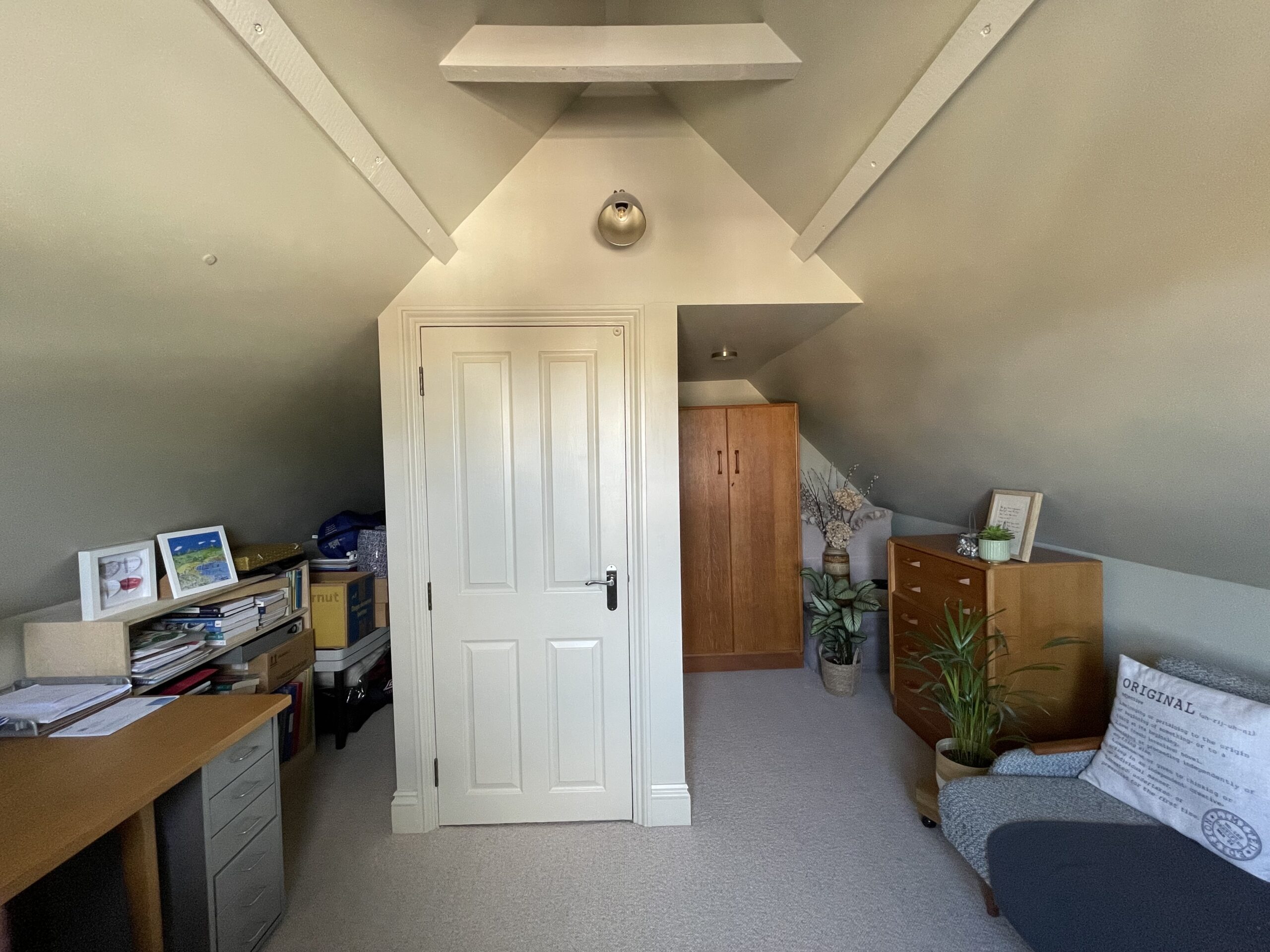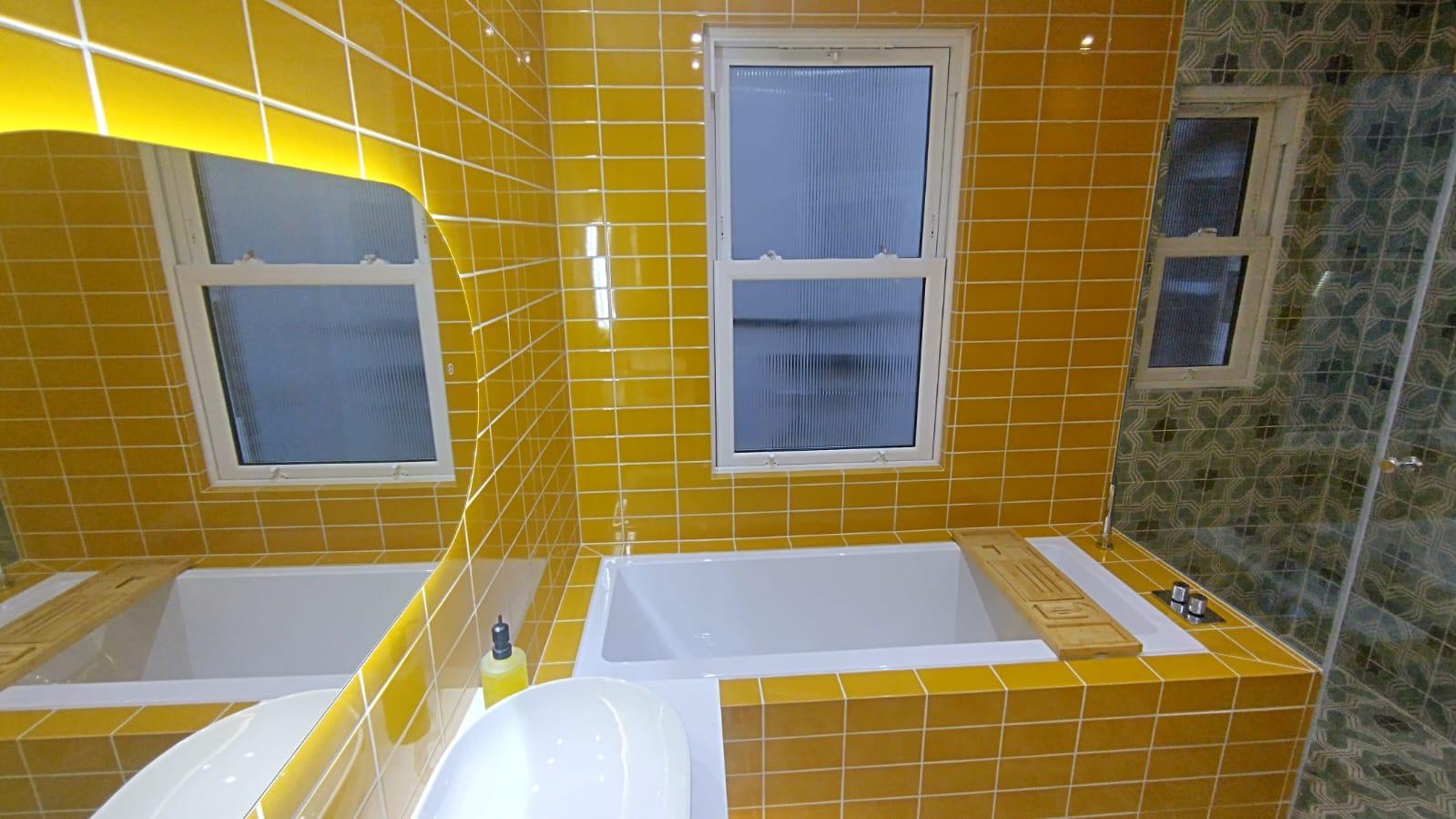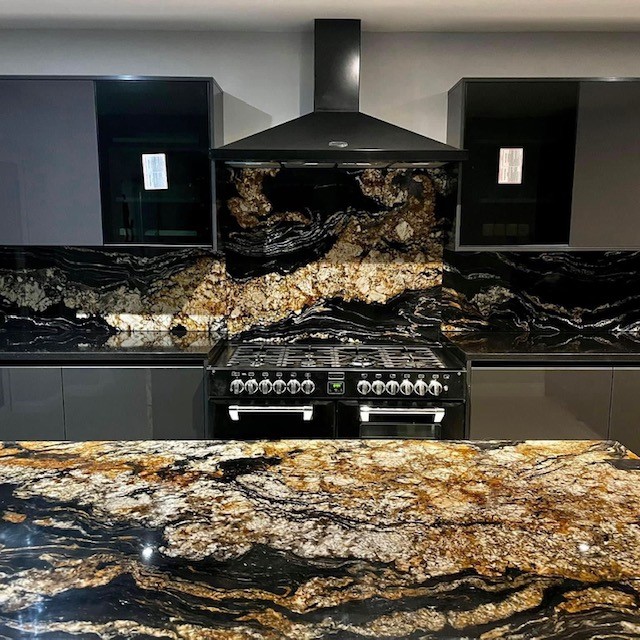Mick and Sal had just moved to Westgate-on-Sea and had bought a run down flat spread over three floors. The potential was there but there was a lot to do.
Originally the plan was for us to tackle the kitchen first but it soon became apparent that this top loft room was to be the priority. It had been so cold that Sal was working at her desk with blankets and hot water bottles to try and keep warm and we knew that in the summer it would become unbearably hot.
The plan then was to strip all the old lathe and plaster, fit a breathable membrane before adding 4 inches of insulation between all the joists. Once they were insulated we added another layer of insulated plasterboard over the top.
However with all the best laid plans, things come up that weren’t expected. In this case though, the surprise was a pleasant one (unlike the large bee hive we found when we stripped the ashlar walls but that’s another story!). When we removed the ceiling, we realised we could leave the beams above exposed, giving more height and feeling of space to the room. This simple change made a massive difference to this space.
Mick and Sal wanted to be able to access the space behind the upright ashlar walls so we added a couple of neat loft hatches for them.
The final touch was a personal one from us. Sal hated that the old lathe and plaster had to be ripped out as they had been there for over 130 years but understood why. We took the best of the lathes before they got to the skip and made a little keepsake for them.
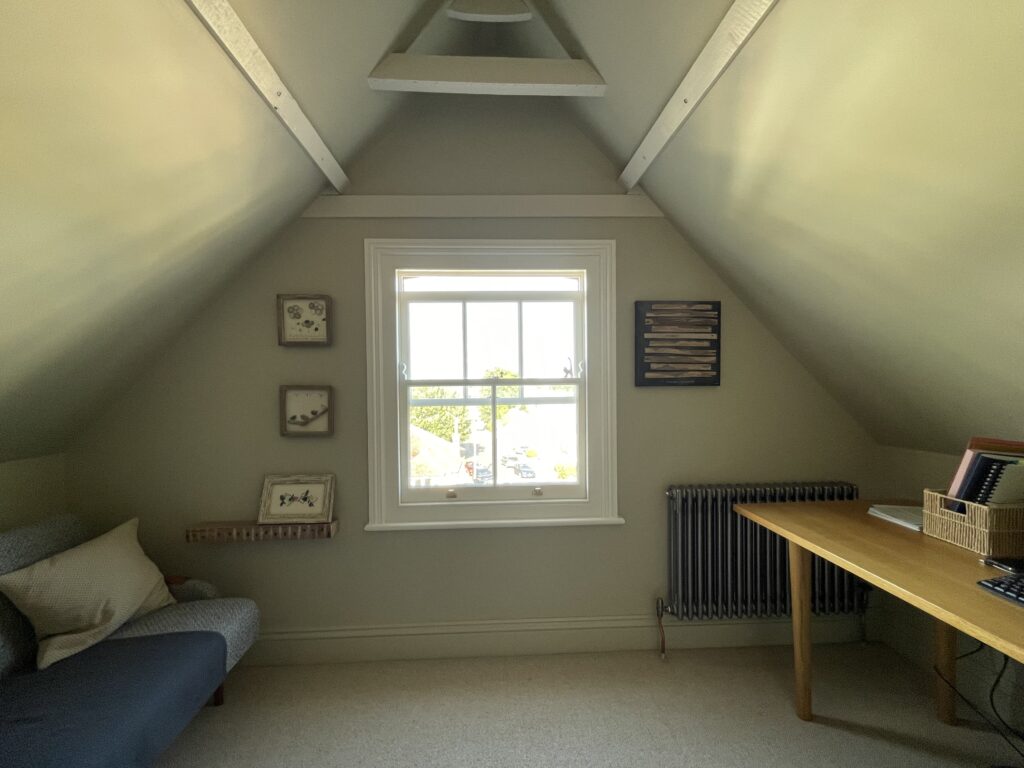
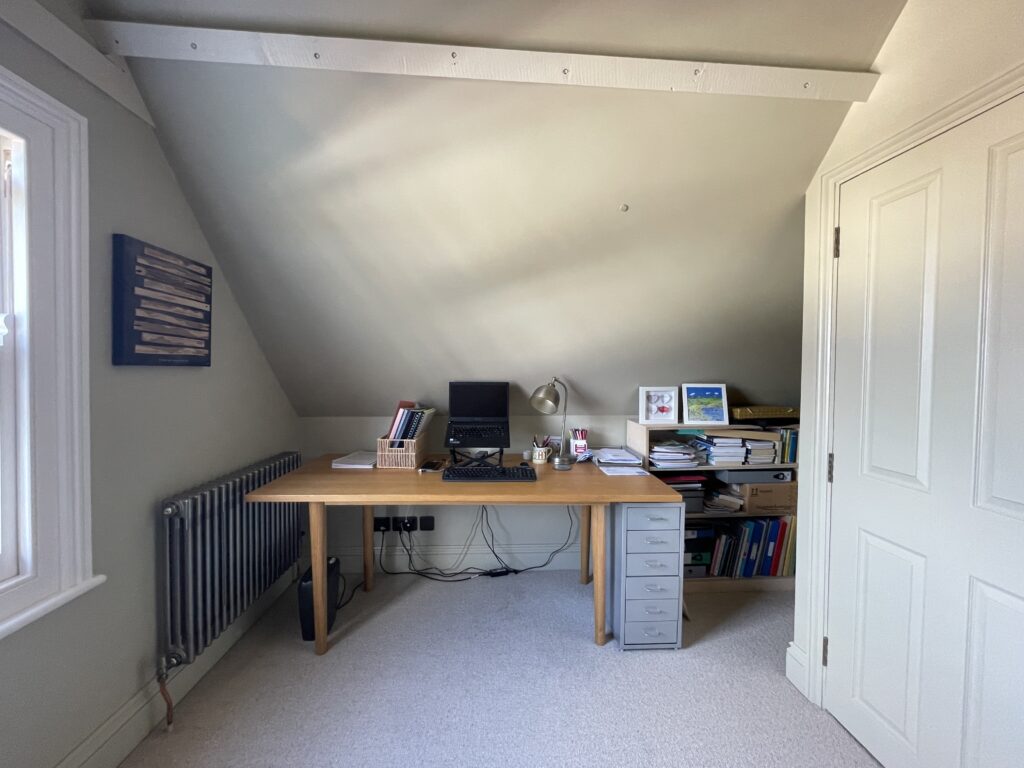
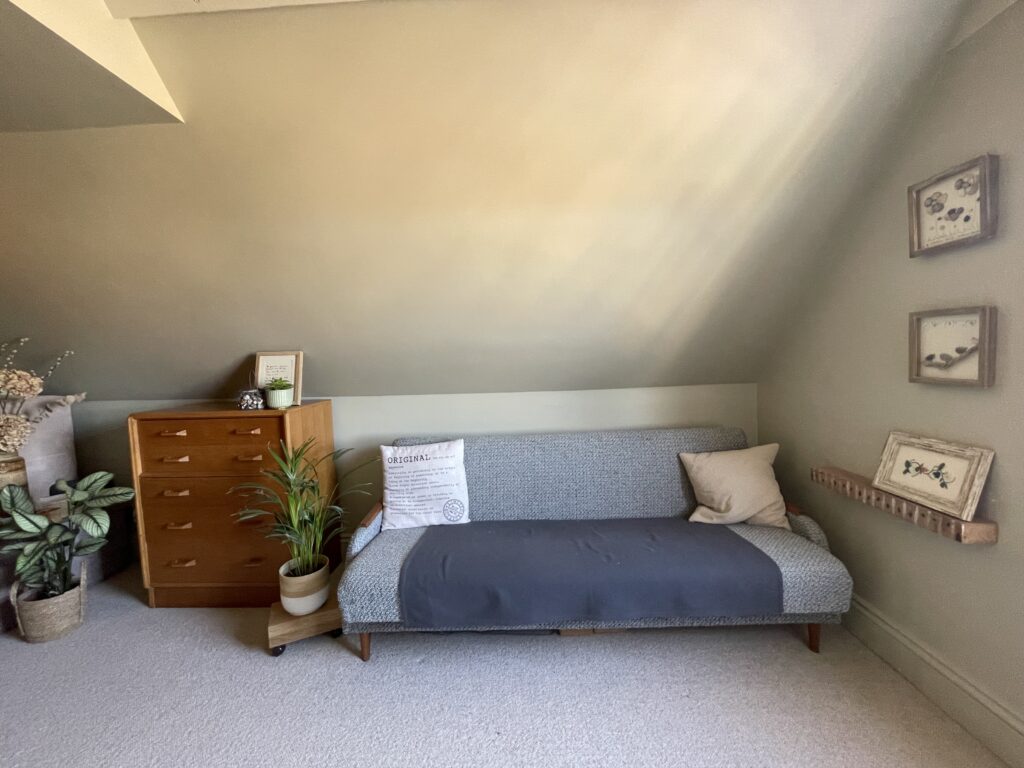
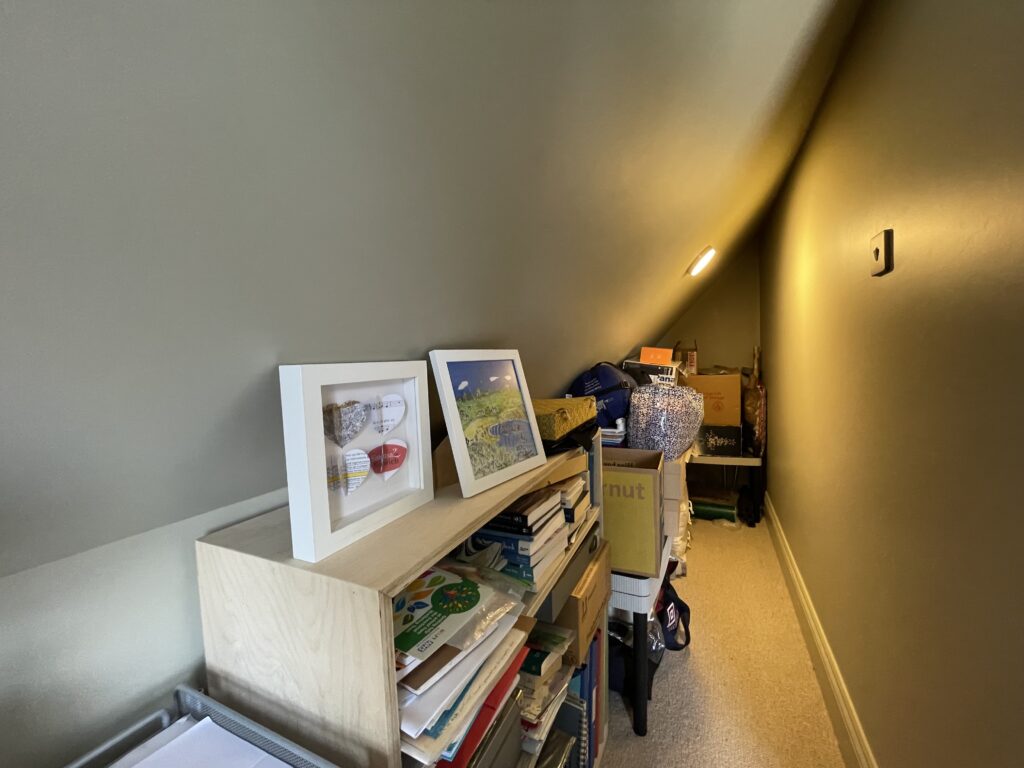
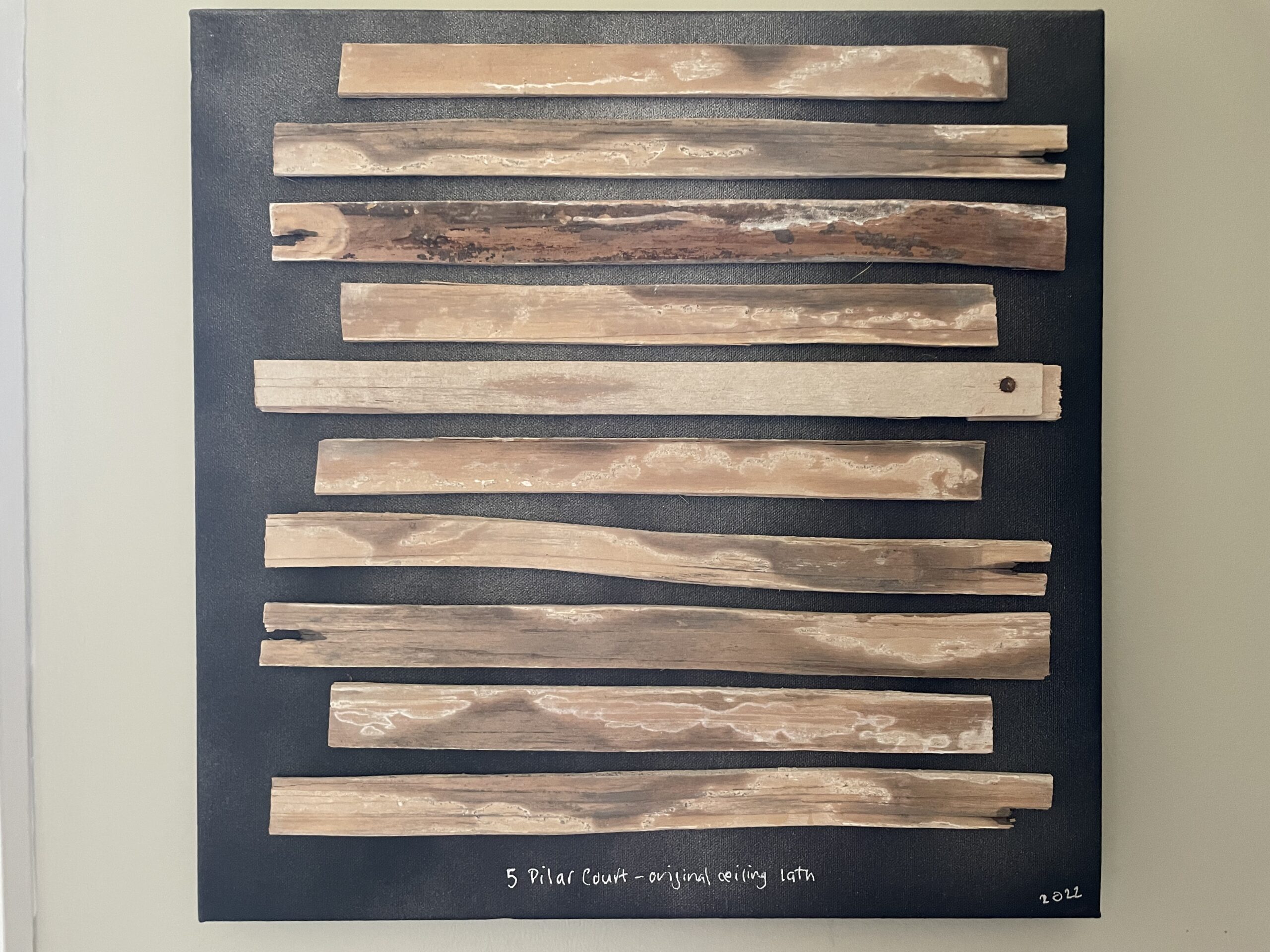
Could your loft space benefit from being insulated ? What could you do with a more useable loft room? Contact us today to discuss your dream loft project.
