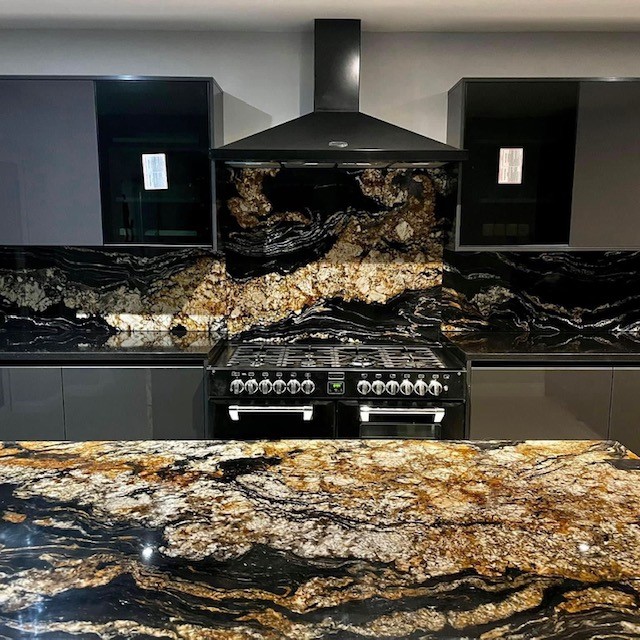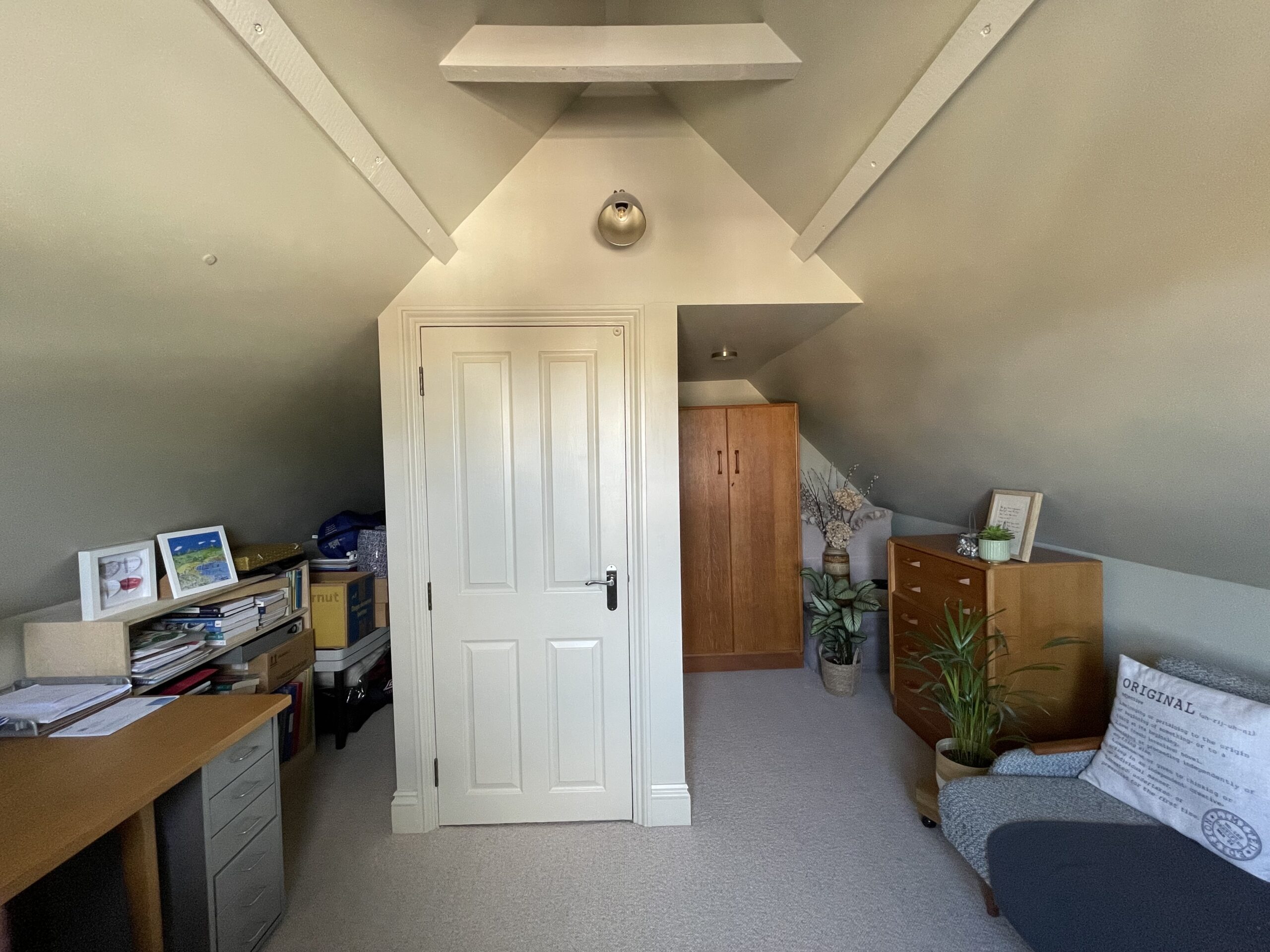Having moved into this former artists home in Westbrook a couple of years ago, for Liam and Lacey the bathrooms and toilet were the first major project they wanted to tackle in their renovation plans.
Before we met they already had a clear idea of what they wanted in terms of aesthetic and function and had commissioned an architect to draw up plans for the project.
Initially they had three uninspiring rooms. A bathroom, a shower room and a separate small w.c. room.
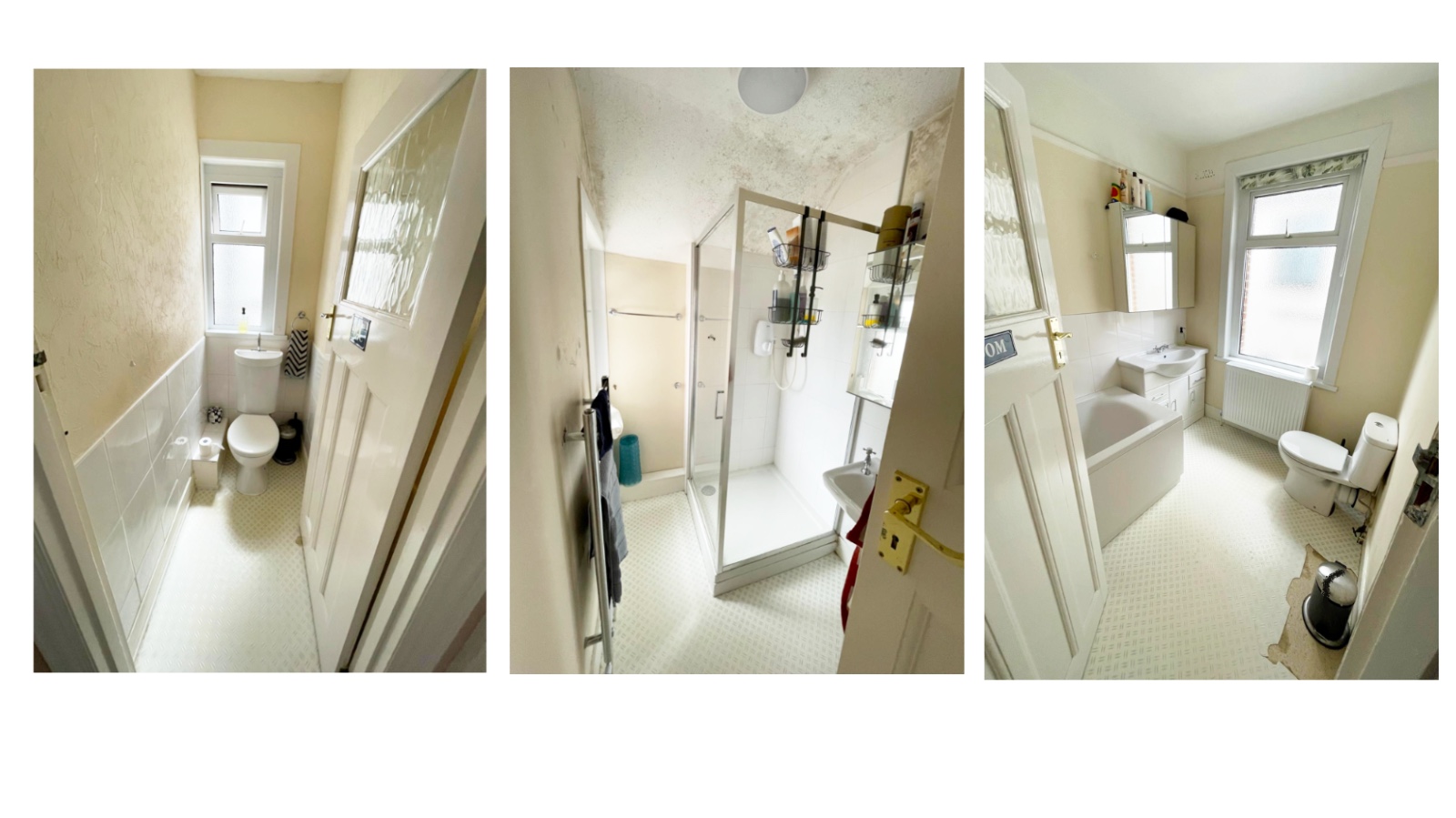
The project was to create a larger main bathroom by combining the existing bathroom and w.c. and reposition the bath by the window and add a walk in shower. For the private ensuite style shower room we reduced an existing cupboard and created a smaller heated airing cupboard accessible from the landing. Both rooms to have underfloor heating installed to create a cosy environment and storage and shower niches to store essential bathing products.
Once the major structural work of combining rooms was complete and the hallway walls re-plastered to cover where doorways were changed. the next step was to reposition the toilets in both rooms. In order to avoid unnecessary boxing in, the waste pipes were run underfloor to the soil stack outside. Next step was to create a flat even floor as we knew everything was to be tiled and needed a strong foundation in place to allow for the tiling to look its best. Once the floors were flat and even, underfloor heating and bathroom furniture and sanitary ware was installed. The walls were all lined with new plasterboard, ready for tiling, with niches created to store essential bathing products.
With the tiling being such a major feature of this project, our man Ray mocked up in CAD how the tiling would work so we were all agreed on how it would look, eliminating issues before tiles were laid.
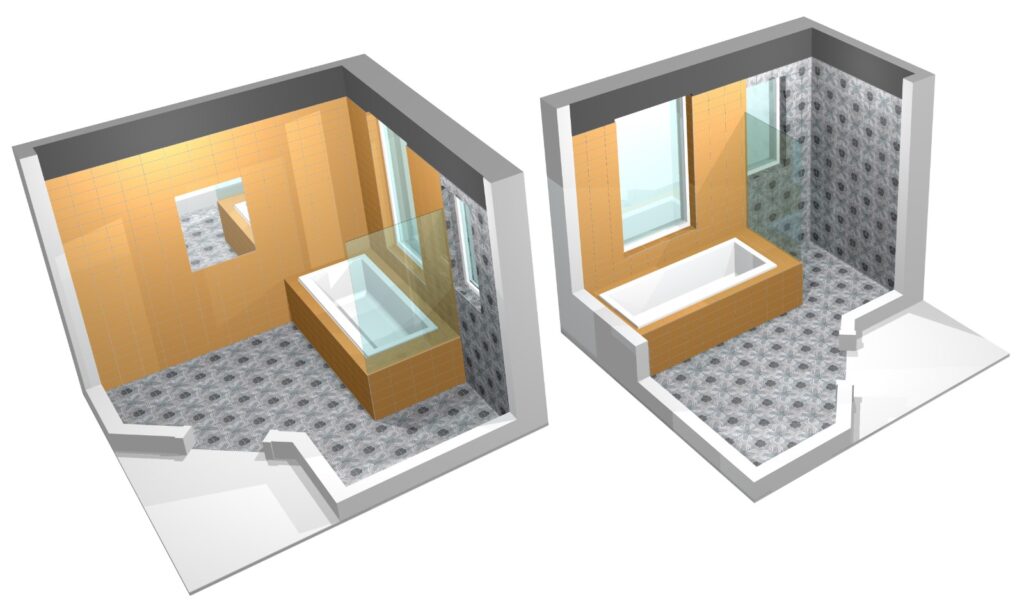
And now on to the bit you want to see. the finished gallery of these stunning bathrooms.
Private ensuite shower room
Gallery of the finished room with bespoke shower screens custom made by The House of Holmes.
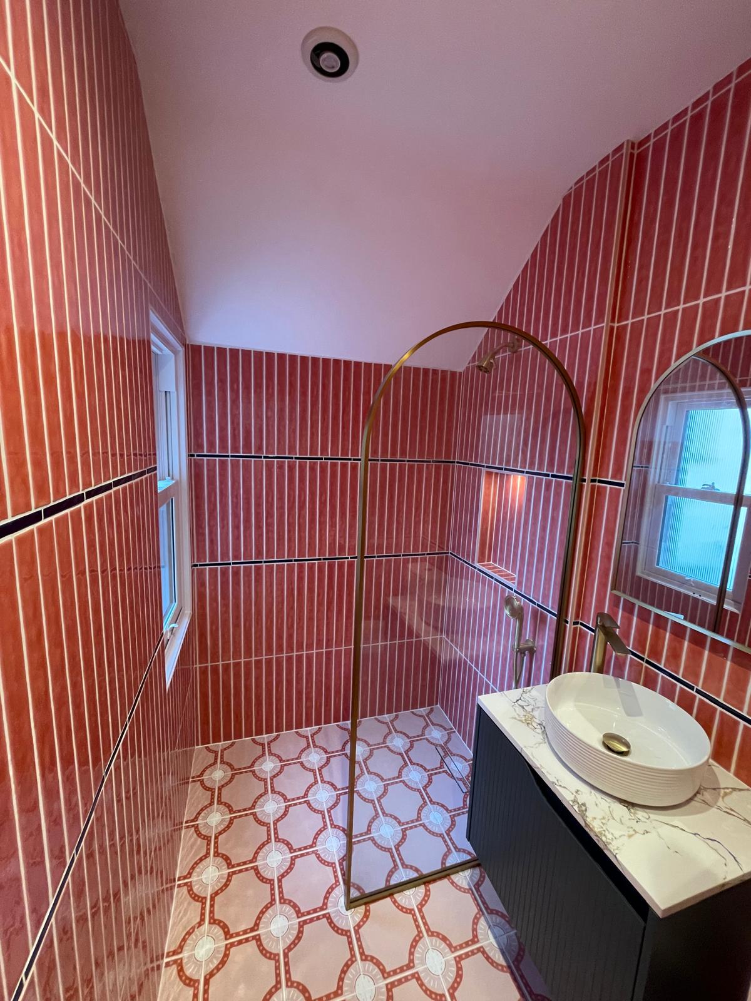
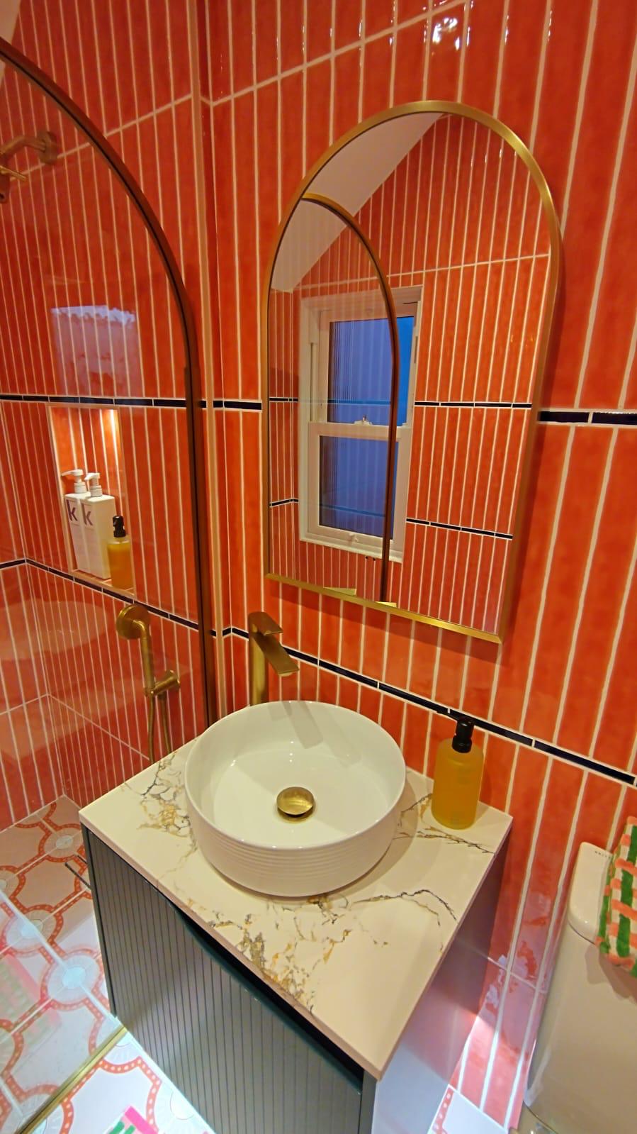
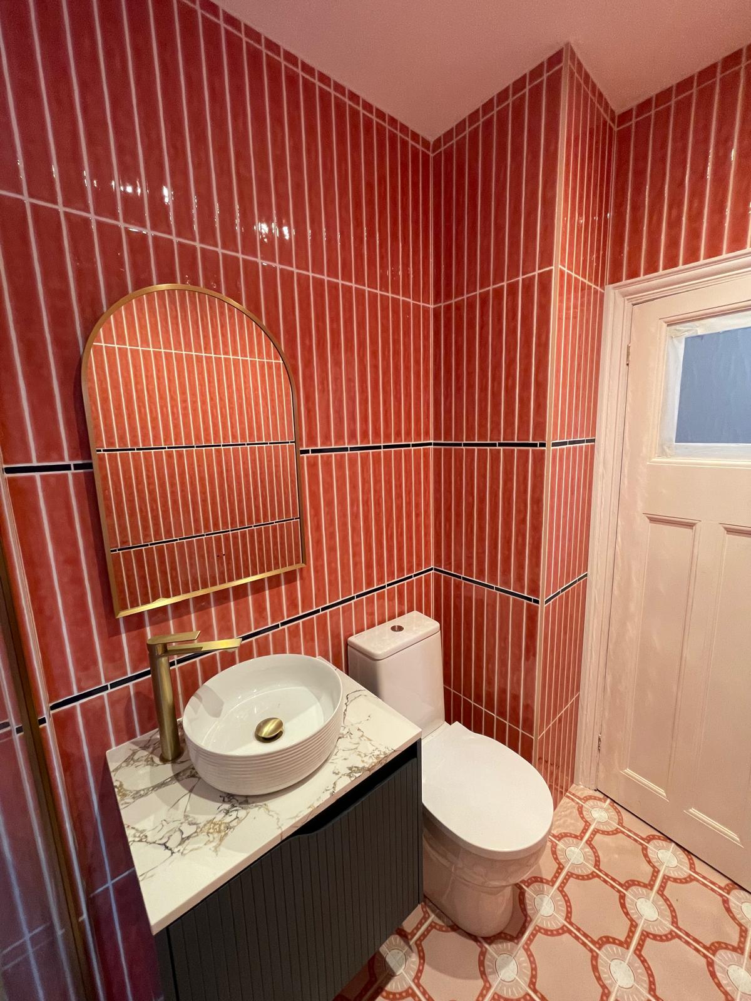
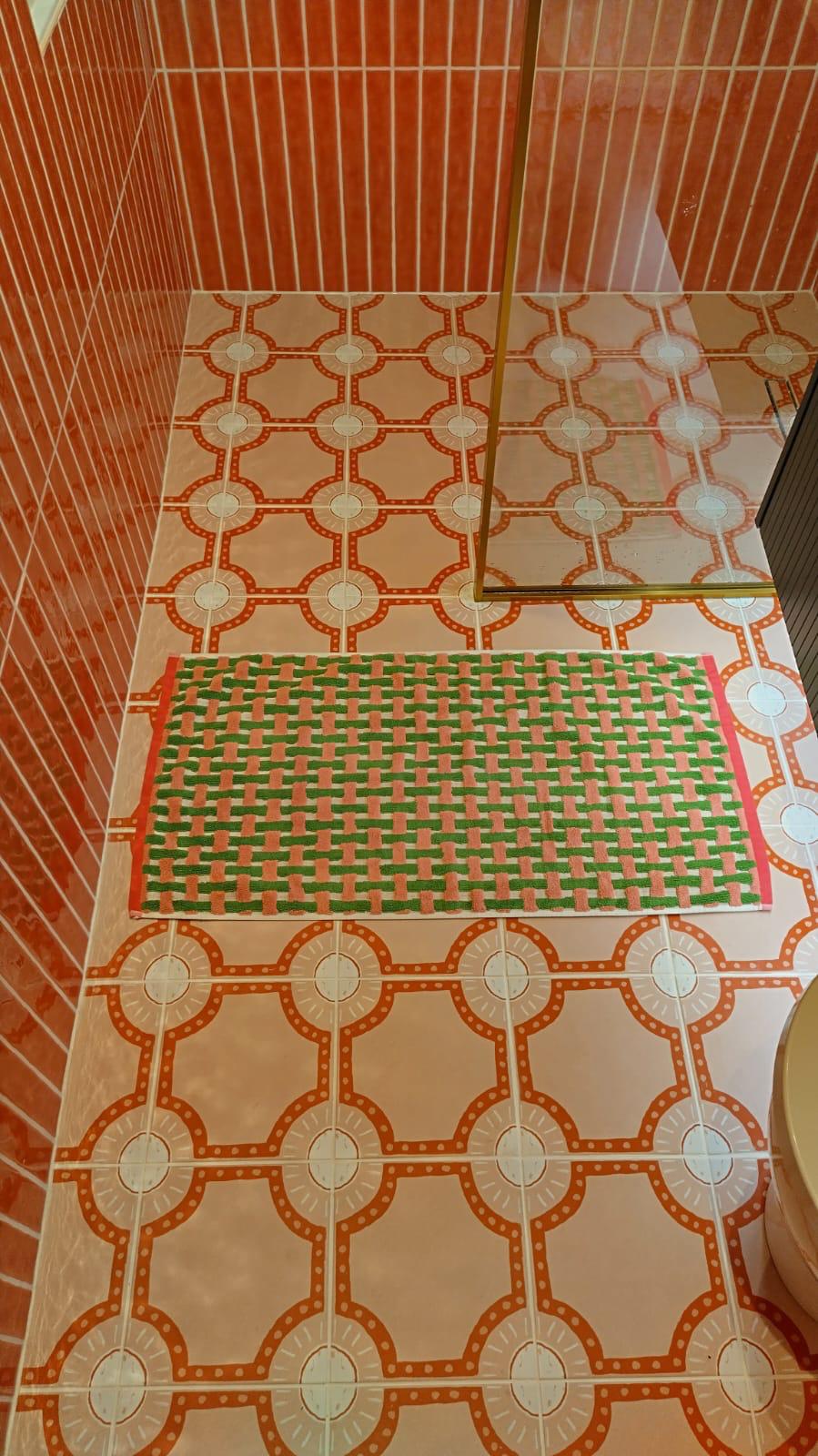
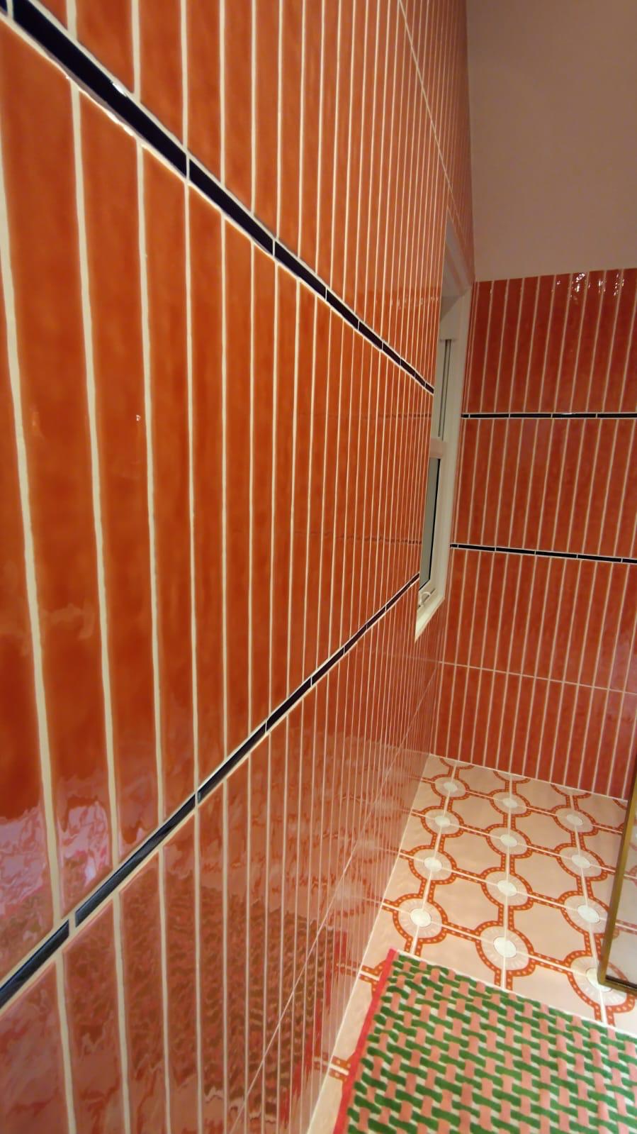
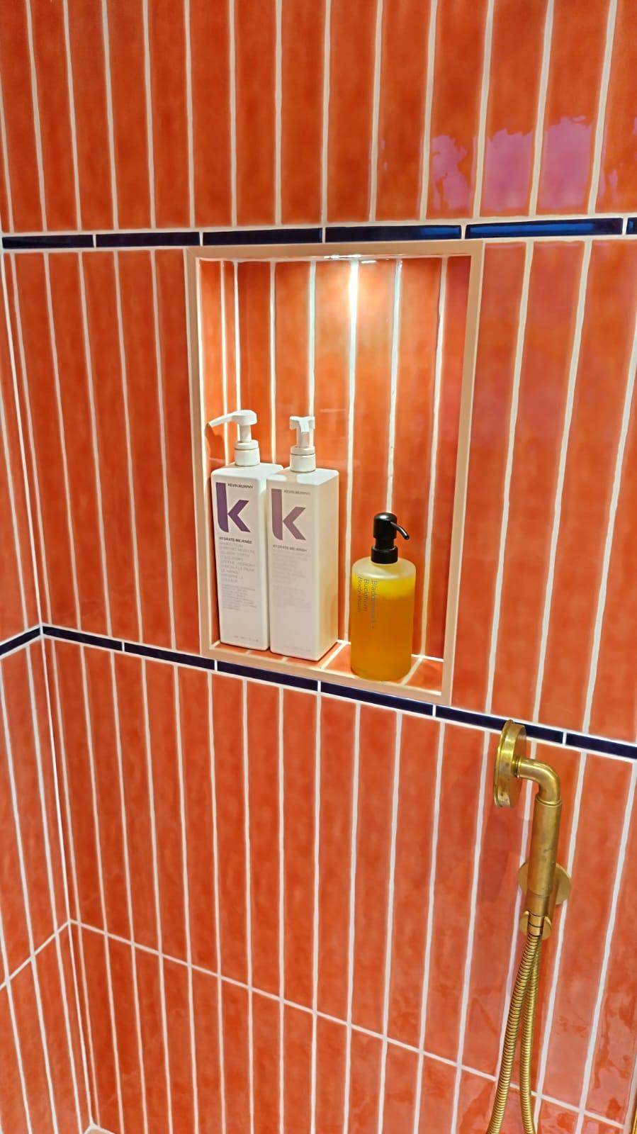
Main Bathroom
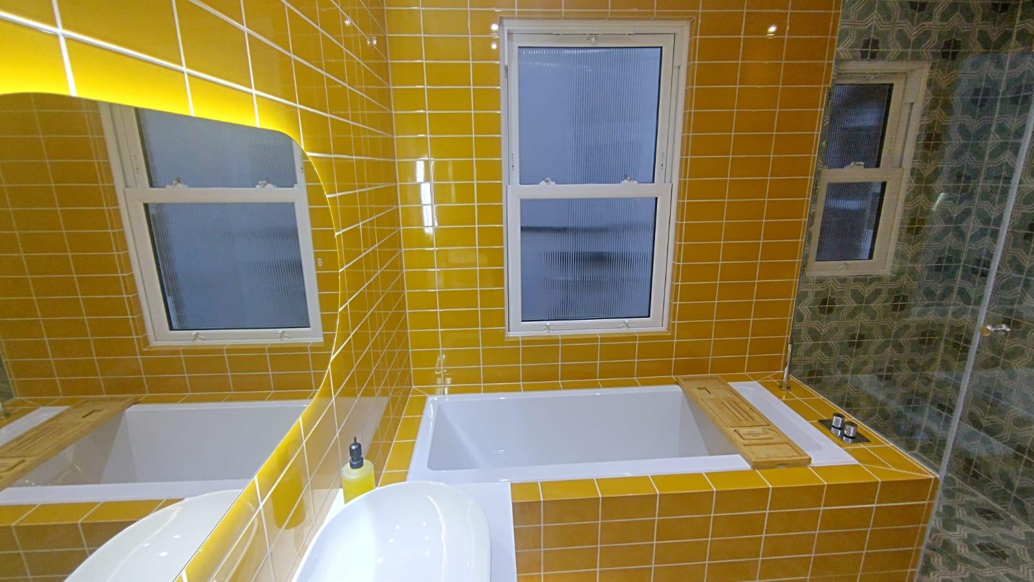
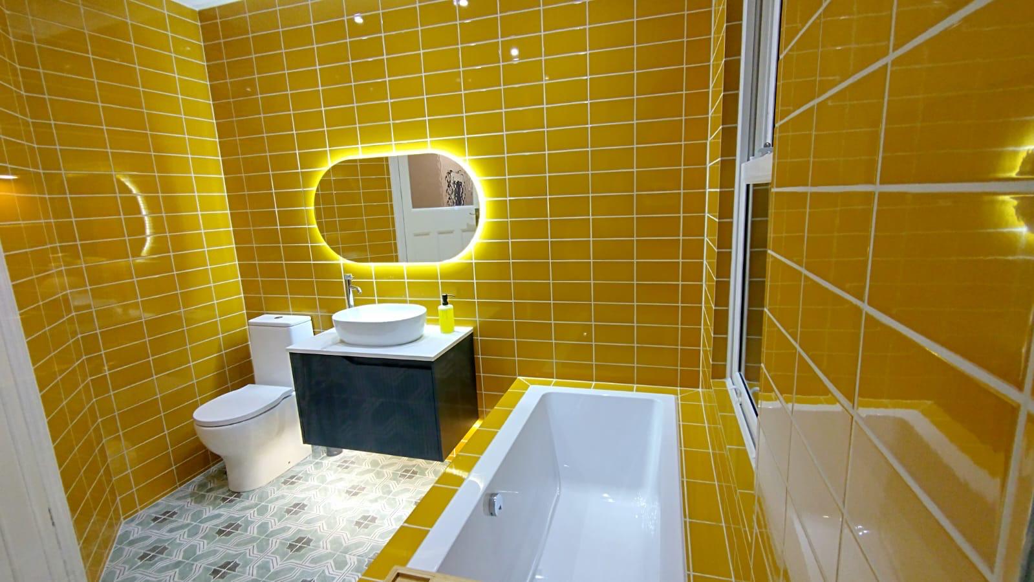
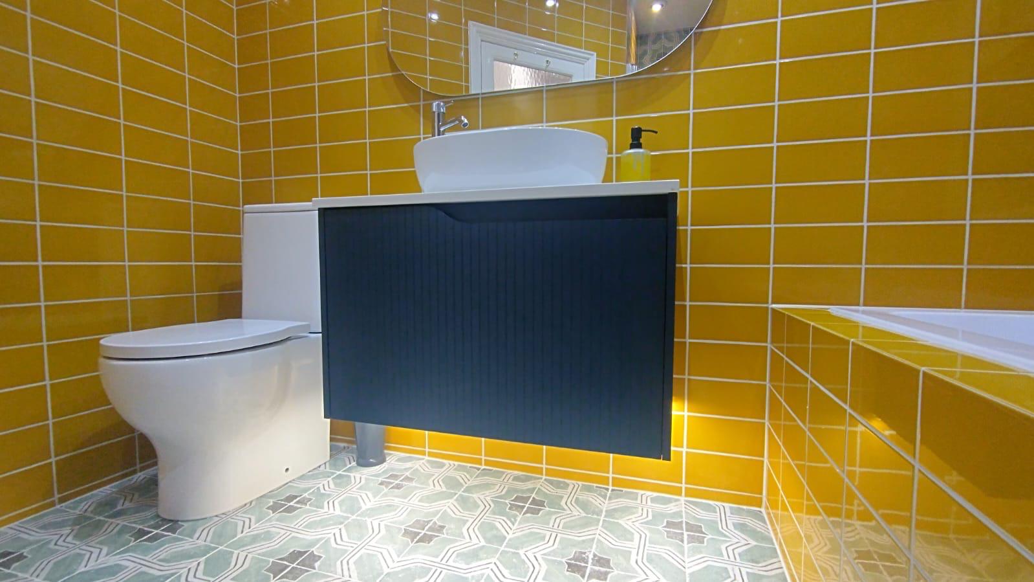
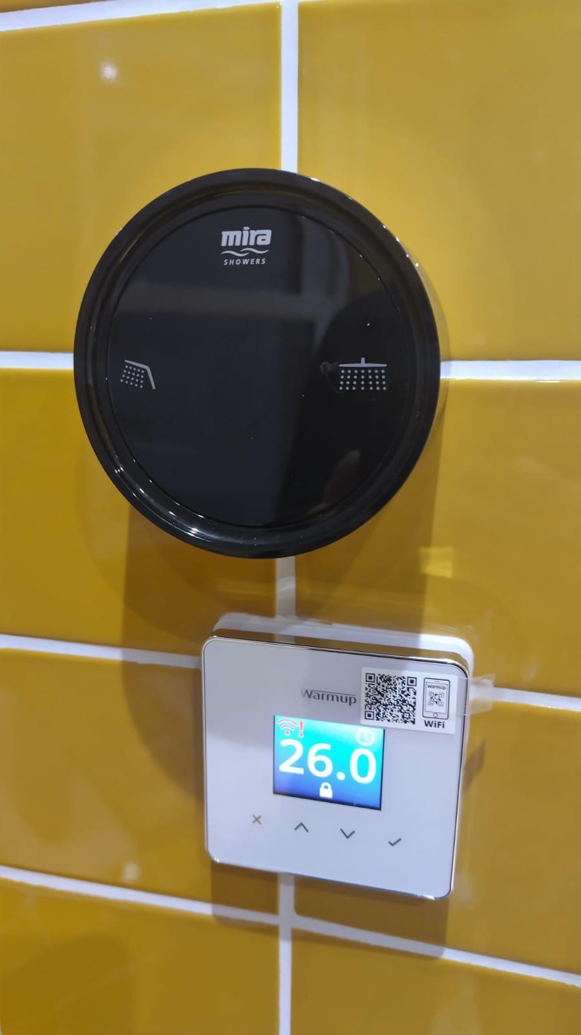
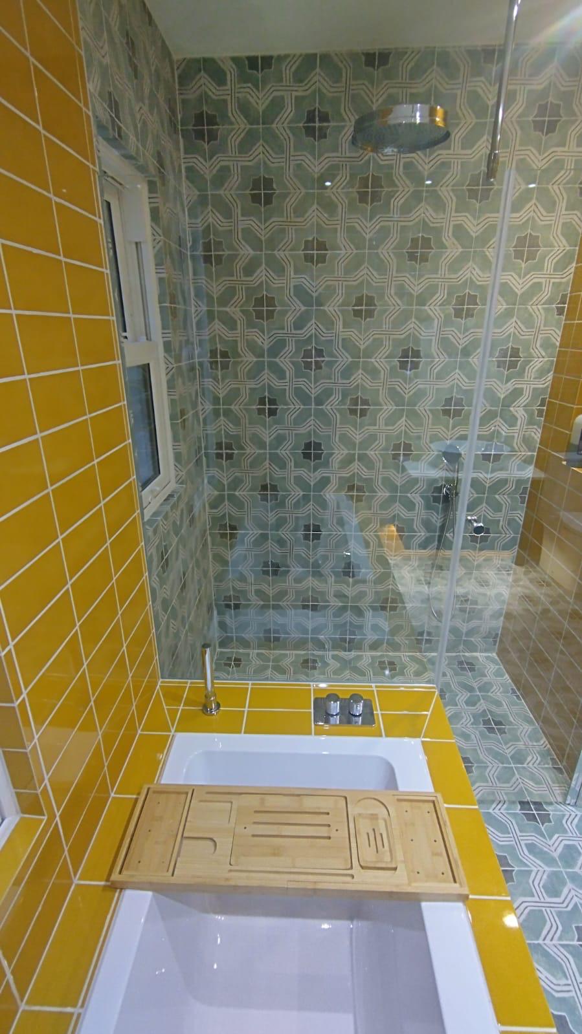
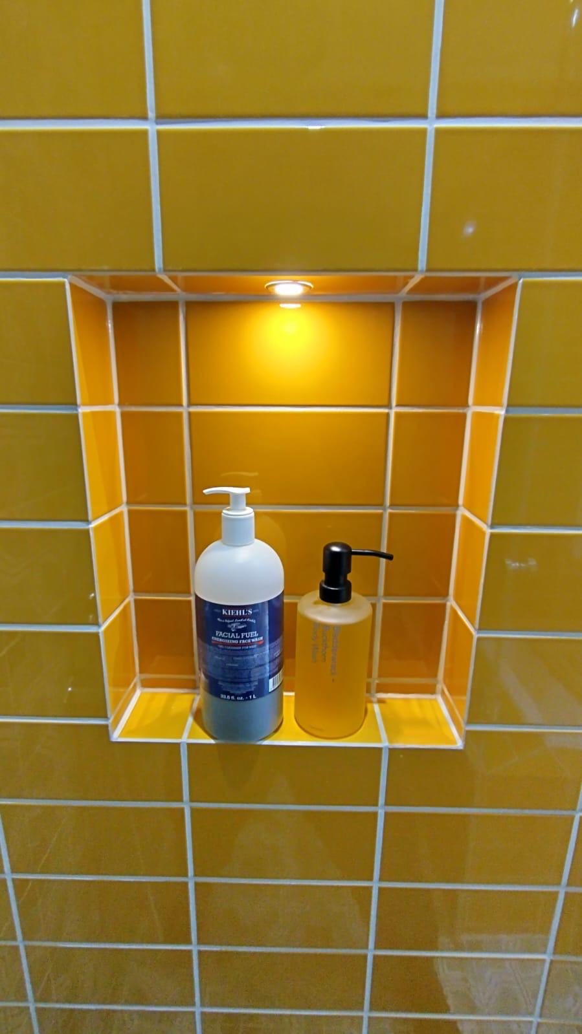
Final note from us
Hats off to Liam and Lacey, their vision and determination has rewarded them with two beautiful, warm and high functional rooms proving that with considered design you can have it all.
This was a project and a client we thoroughly enjoyed working on and with and we hope they enjoy their rooms for years to come.
